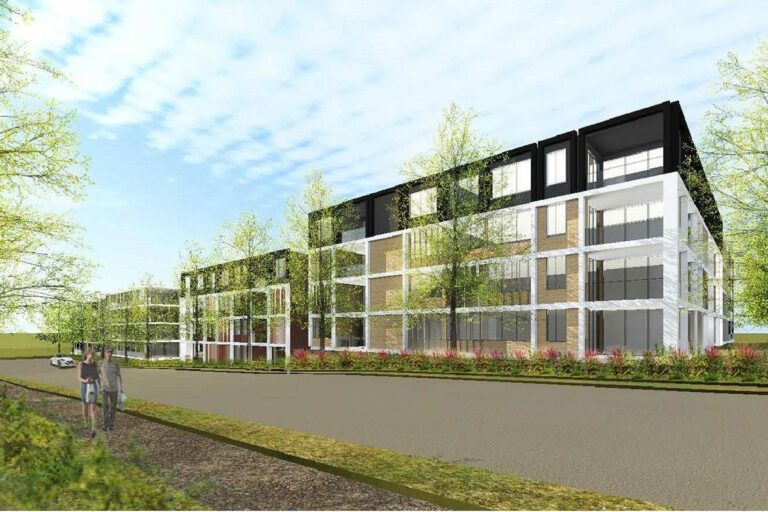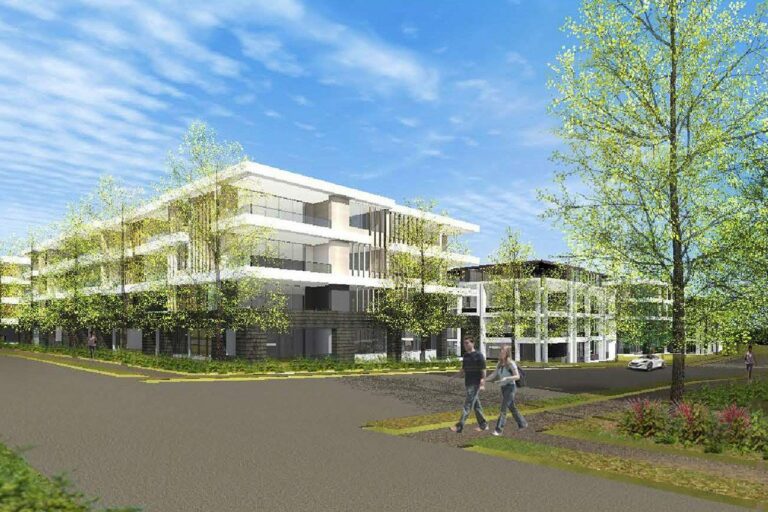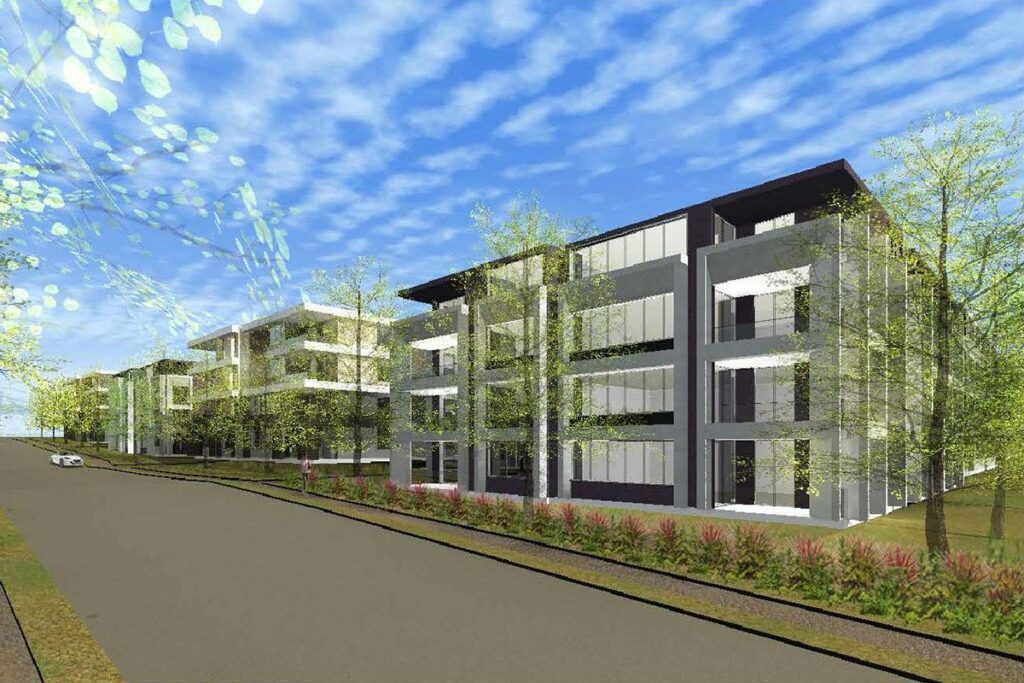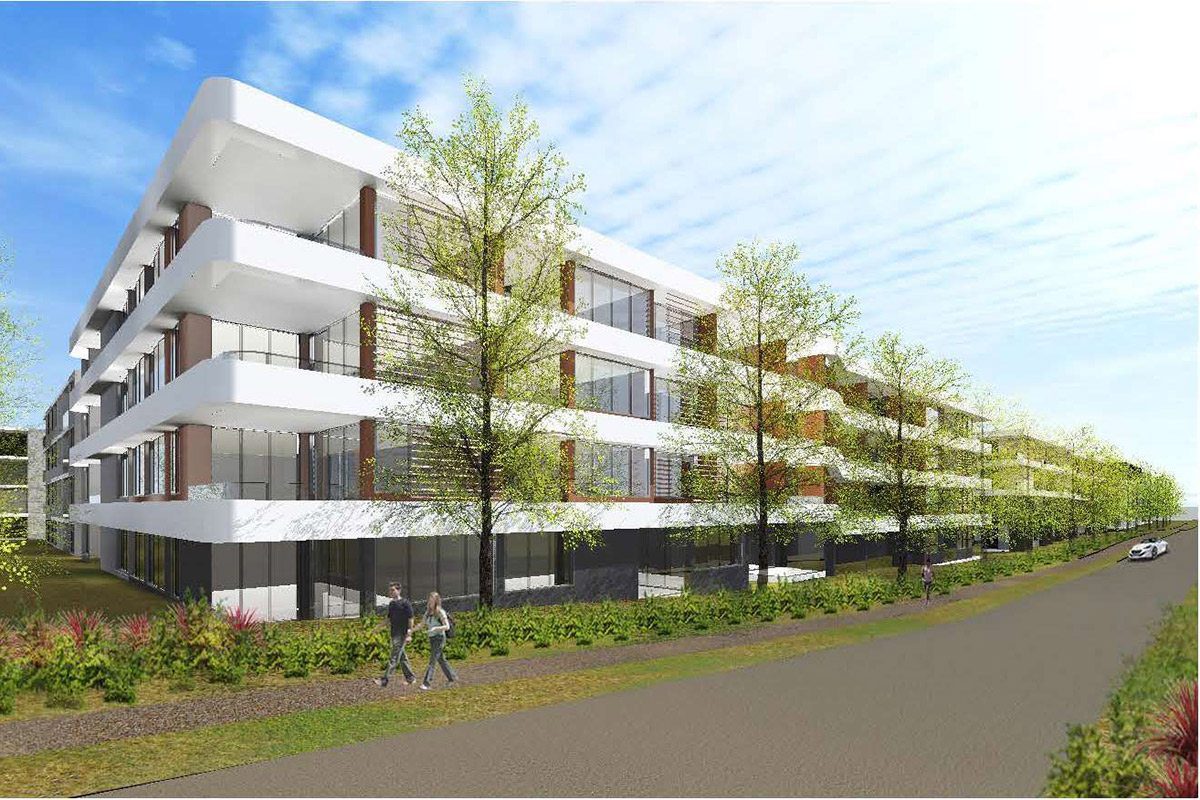FAL Construction were approached by two property owners in Rouse Hill who wished to utilise FAL Construction’s cumulative development knowledge to project manage a development application on their behalf.
The original client target was 400 units, however FAL Construction were confident of achieving a much higher result. The combined site area totalled 34,280m2 within medium density zoning of the new Area 20 Precinct which formed part of the North West Growth Precinct. After successfully navigating the challenges associated with a large development application within a new precinct, the Development Application was approved by Blacktown City Council via Joint Regional Planning Panel in January 2017. It was a very pleasing result for FAL Construction as the development finished with outcomes far exceeding our client’s expectations.
The approved development comprises of 520 units in 6 x 4 storey buildings, one basement level with 670 car spaces, communal open spaces totalling 7,127m2 and the creation of four new public roads. To add to the delight of our clients, FAL Construction were able to gain them the honour of naming the new public roads after significant names from their families, which ensures that a part of their family legacy will remain in Rouse Hill for the future.








