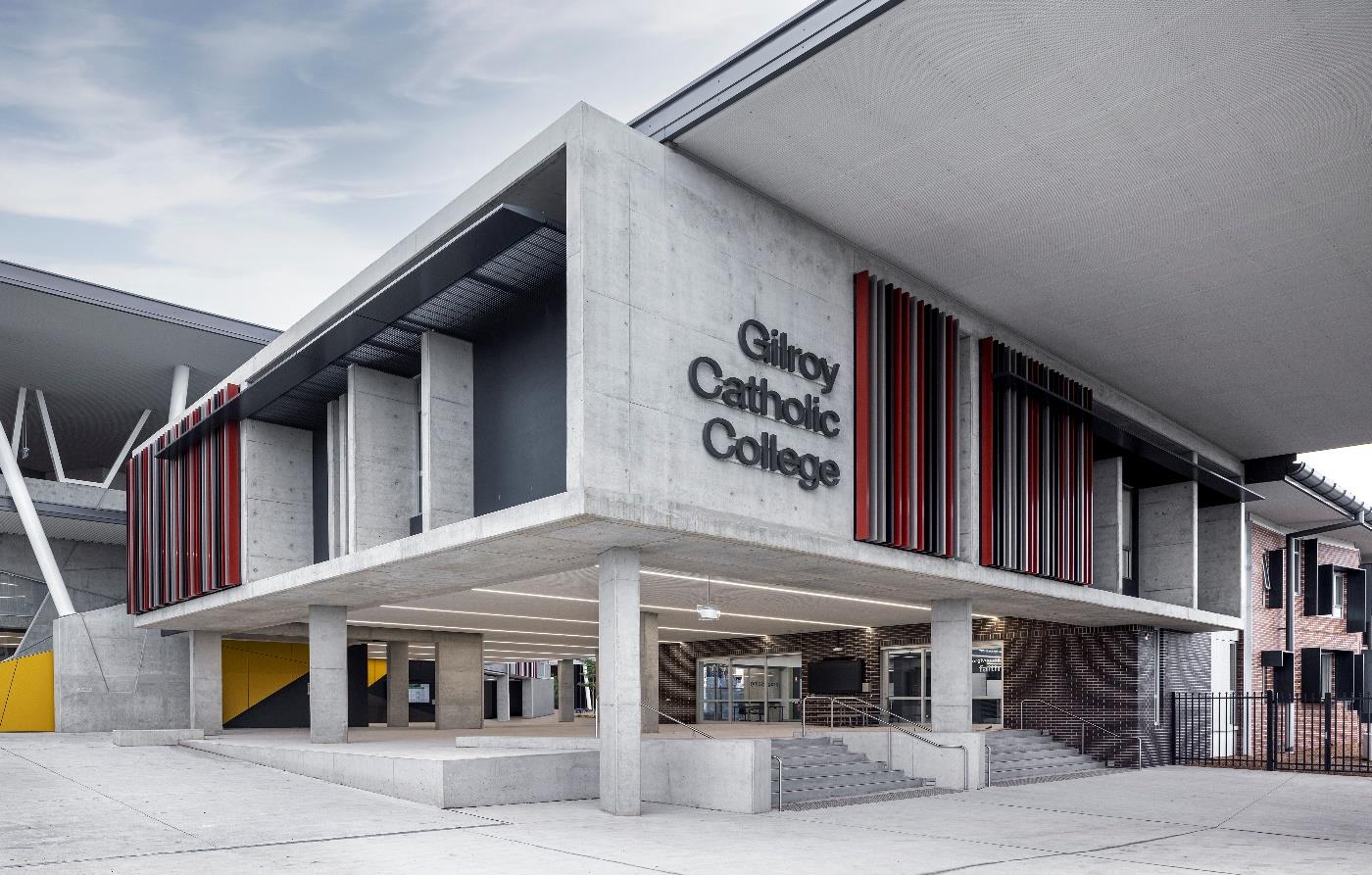This project consisted of two-phase works including new Block G General learning building and new car park (phase 1) as well as outdoor Amphitheatre and new handball courts (phase 2).
On this project, FAL worked closely with Stanton Dahl Architects to ensure that the new 2 & 3 storey building and the external areas catered to the needs and wants of the client. This involved strategic planning required to construct 16 new GLAs, Gathering Space/COLA, Courtyard Area, Amphitheatre and Handball Courts.
The teachers, students and parents have continually expressed their positive feedback with the outcome, anticipating the next stage to commence to further boost the college’s modern layout.




